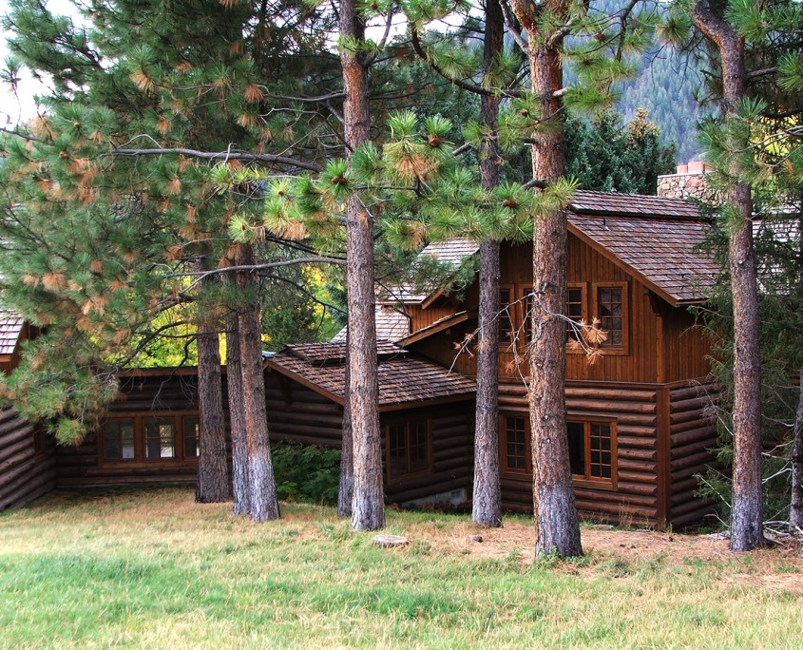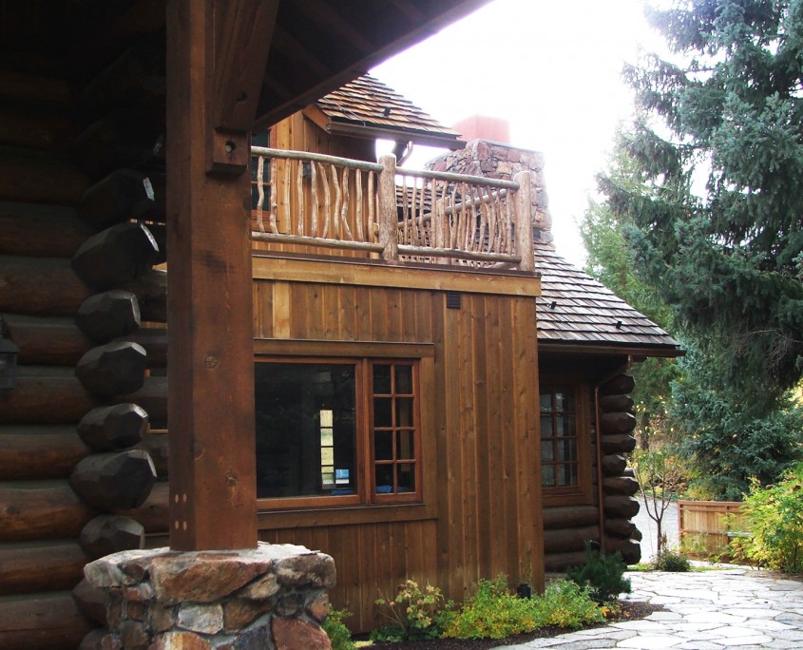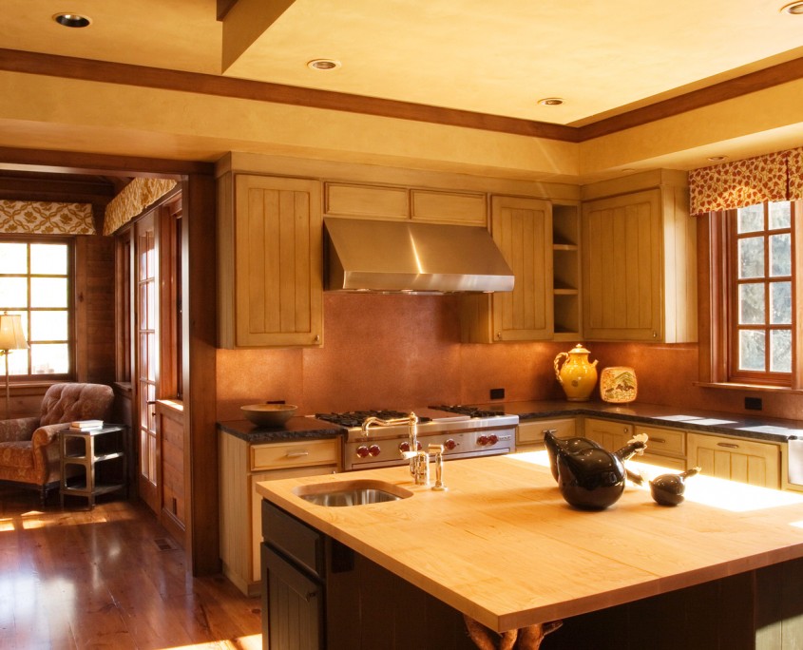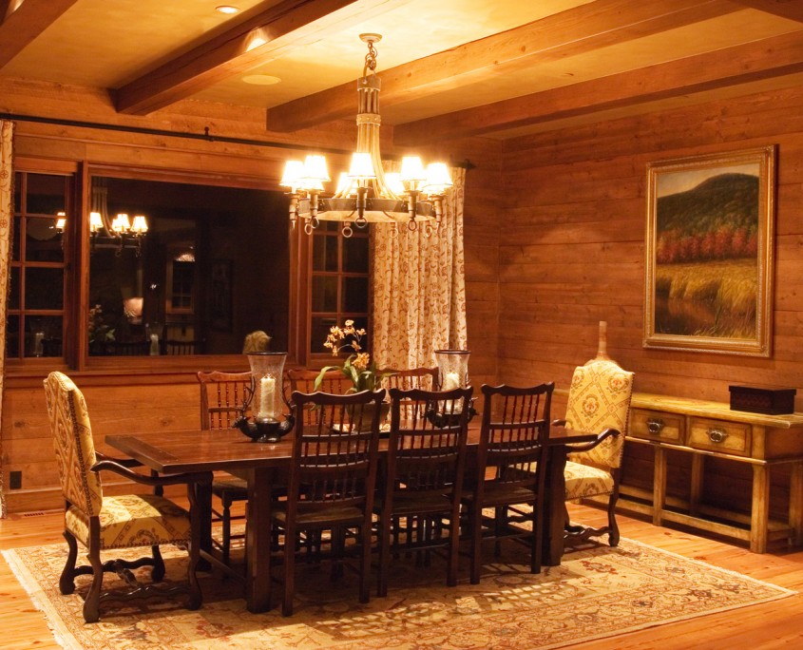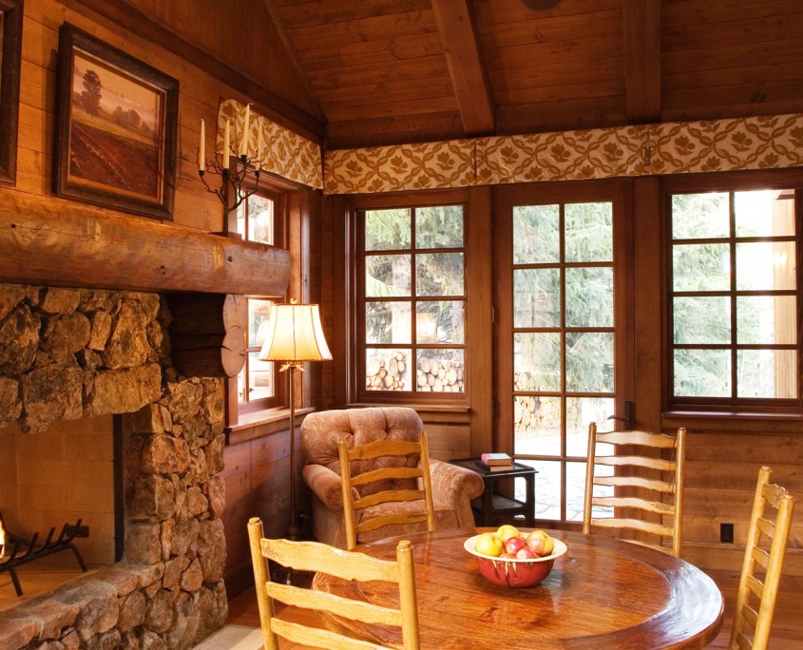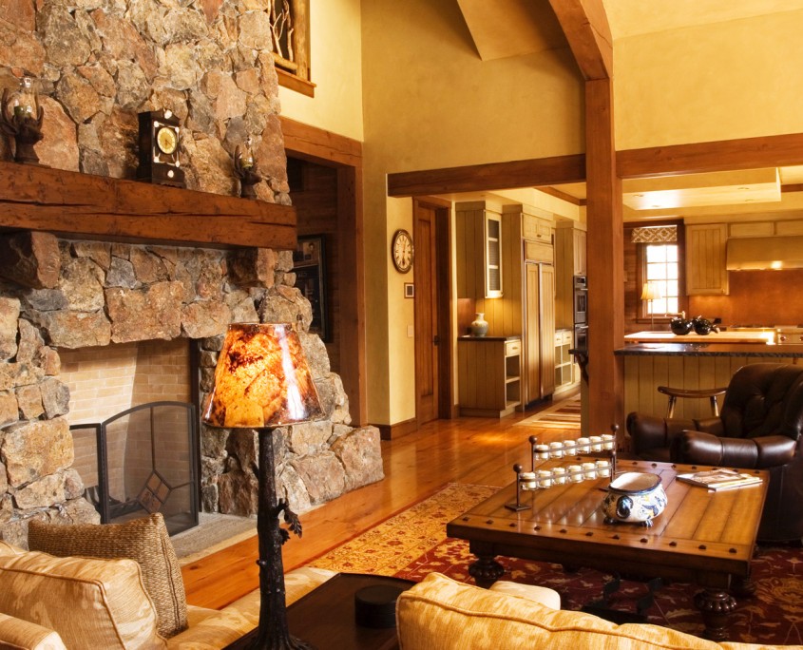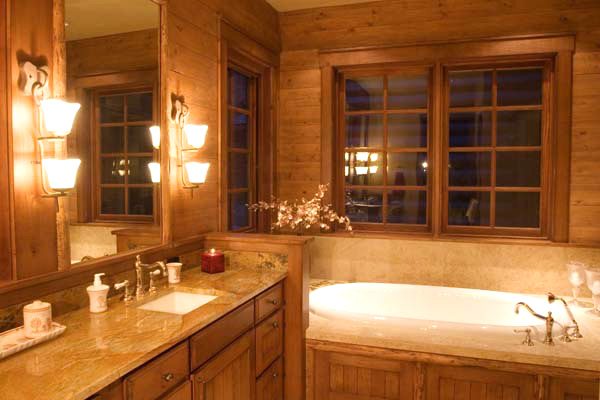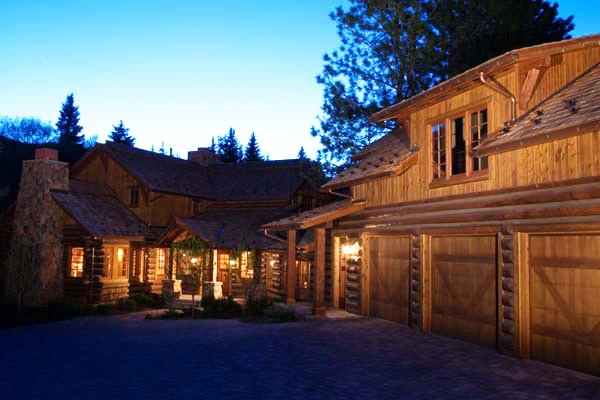The Clients of this home wanted a western log structure with a large program of rooms and functions that presented a modest log home in the historic neighborhood setting. The design includes 9,000 square feet of living space that is absorbed with low 2nd floor roof plates and large, mature evergreens that mask two bedroom wings. The home is conventionally framed, super-insulated and sided with ½ logs for energy efficiency and a traditional log home appearance. Large stone, ½ logs, willow branch railings and heavy timber elements exude the western vernacular inside and out
