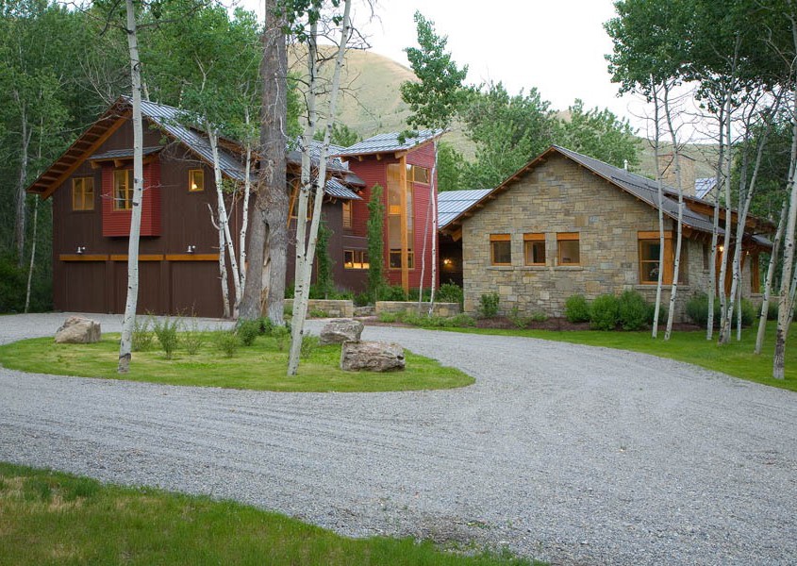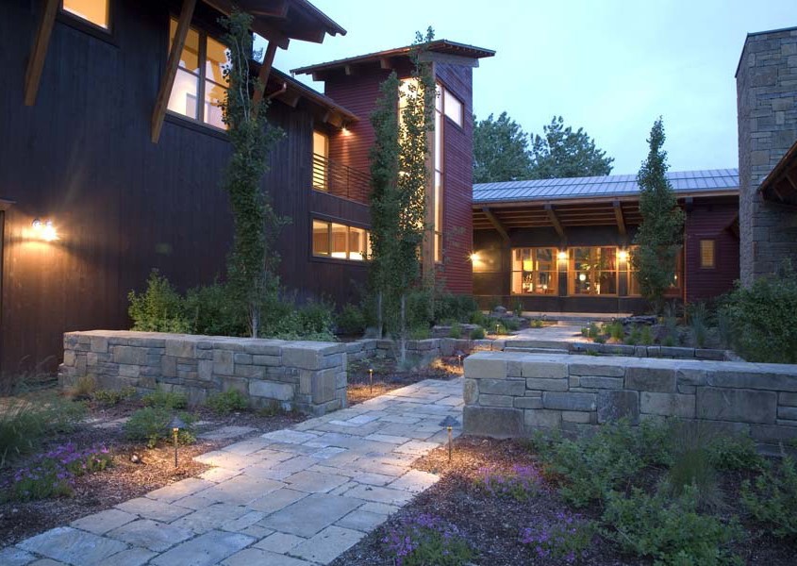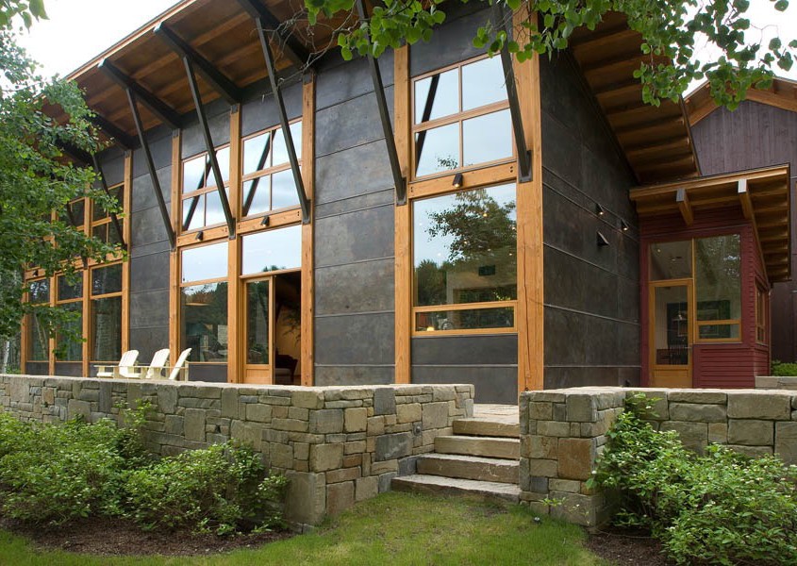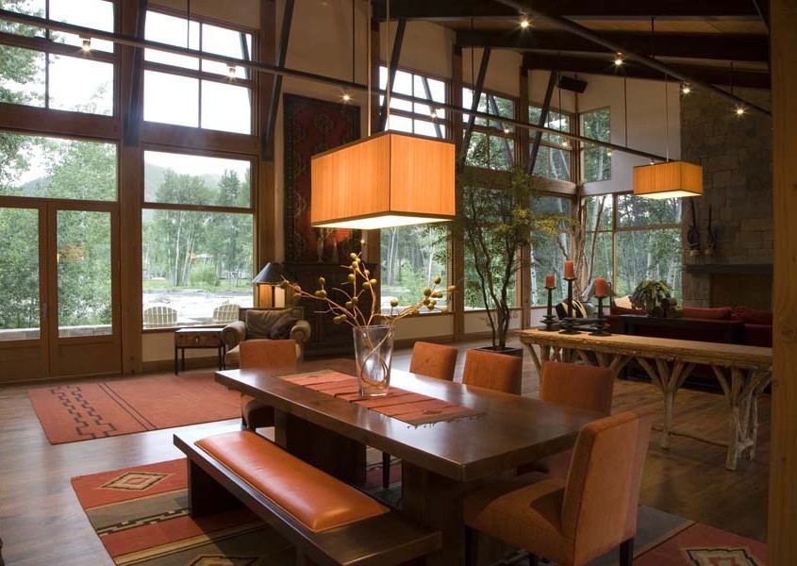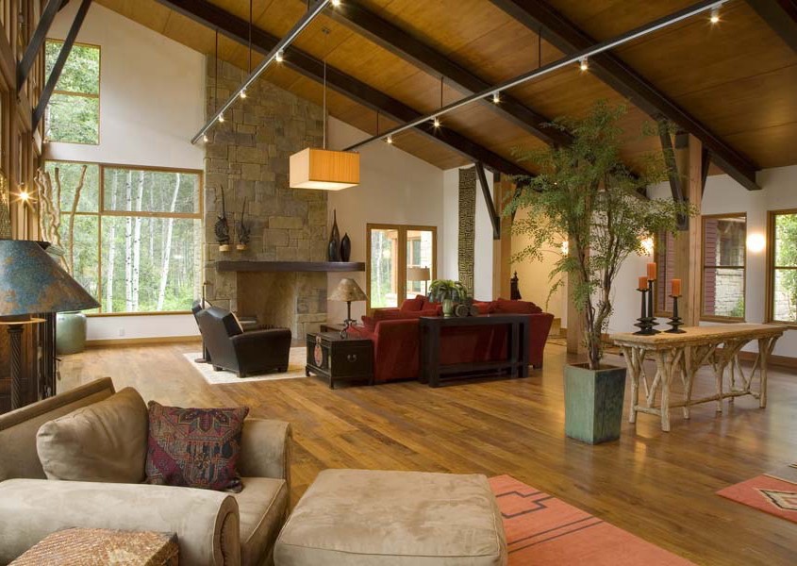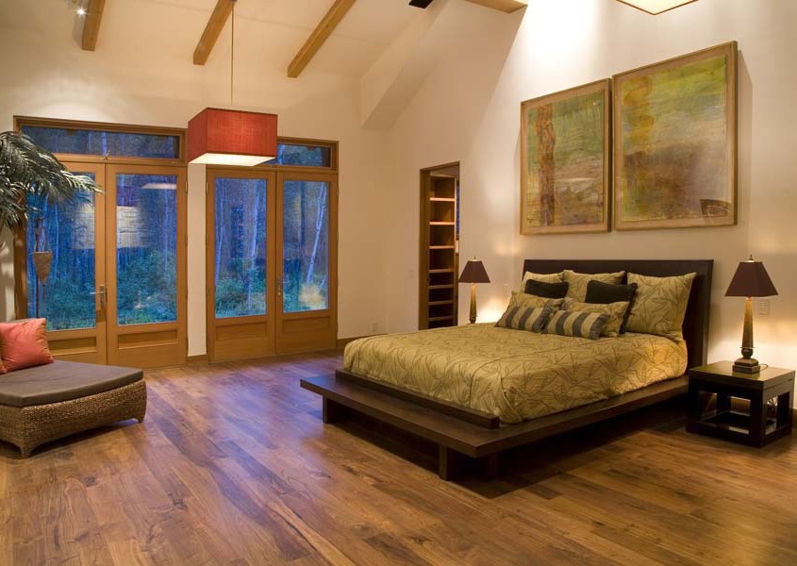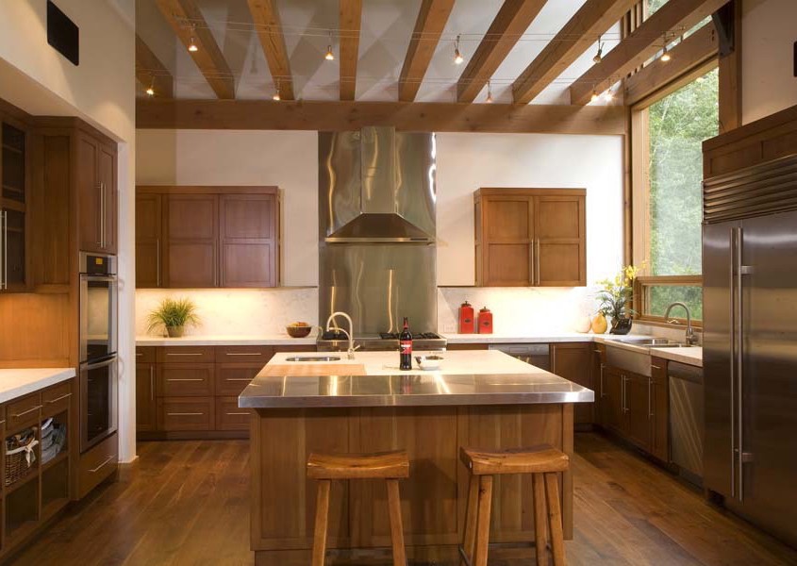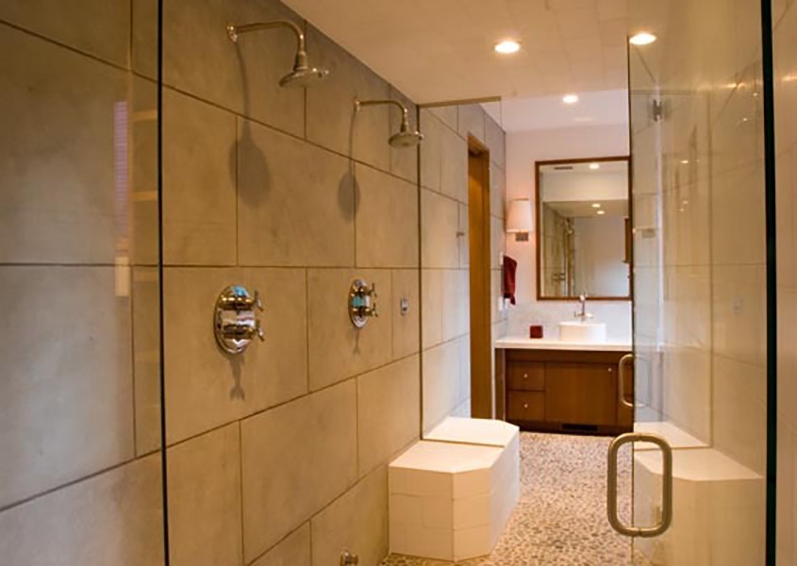The Client for this riverfront estate wanted a home emulating an organic additive history with a stone cottage and wood-sided barn. The design response is a wood-sided barn/garage with large family room and bunkroom and a stone clad, master bedroom cottage connected with a modern steel, glass and timber great room pavilion. The home includes vernacular forms such as corn-crib siding with red accent color, raised-seam metal roofing, exposed wood timber header beams, ample natural day-lighting and super-insulated envelope for energy conservation.
