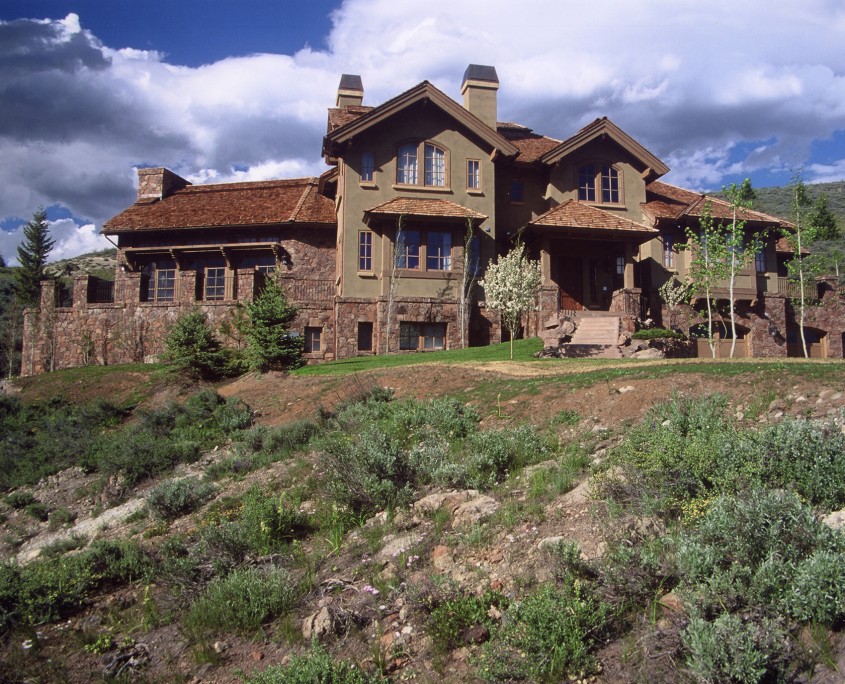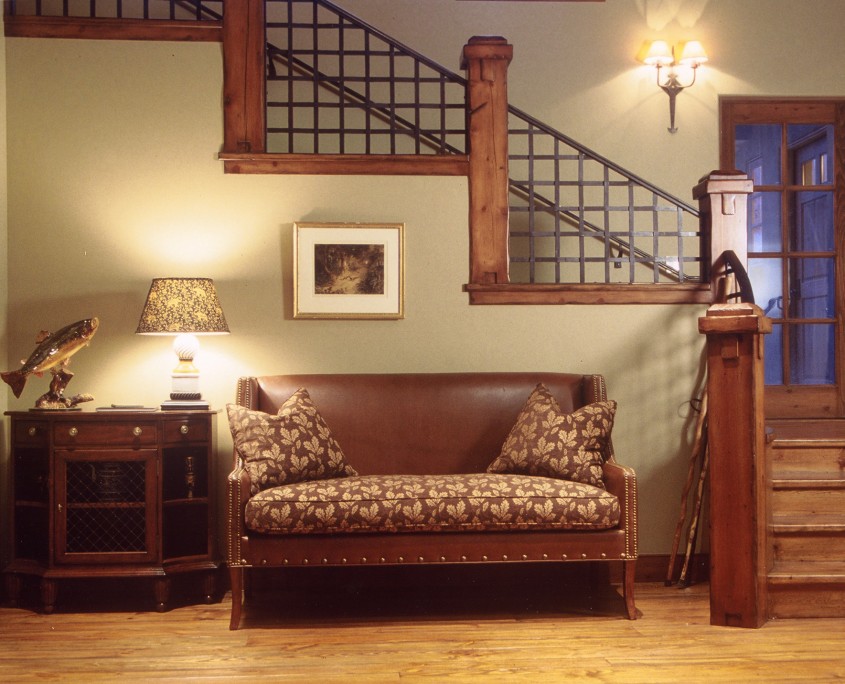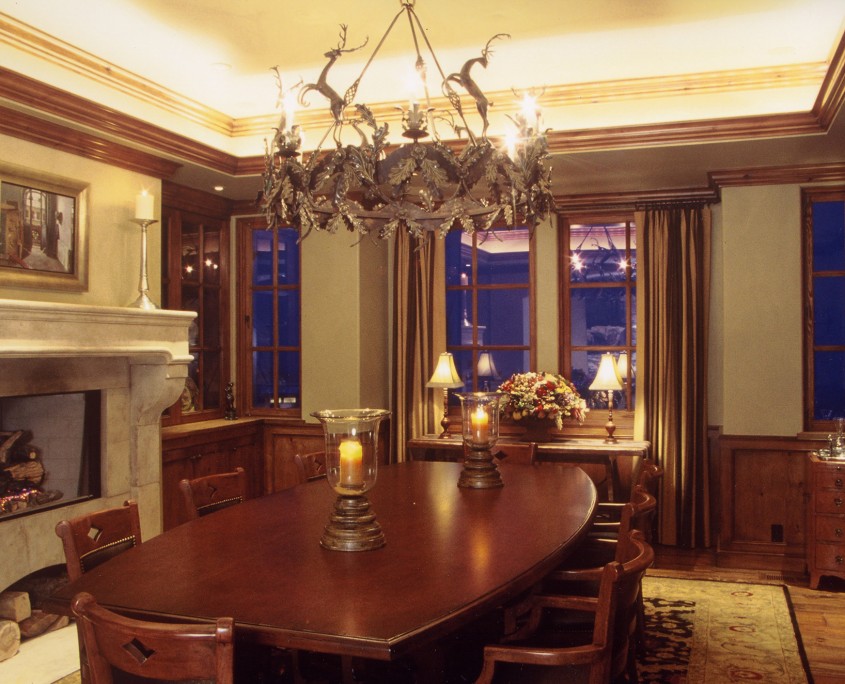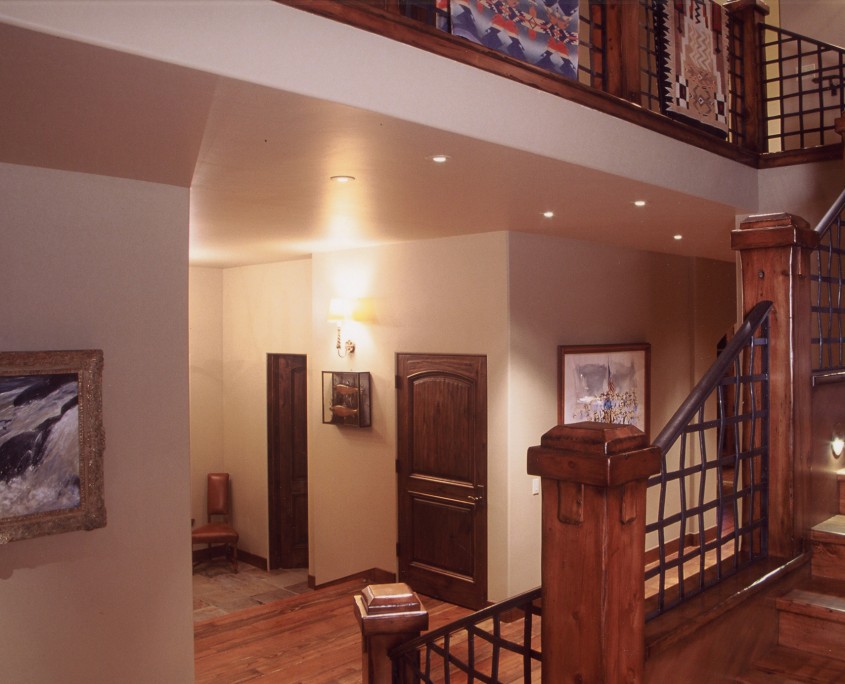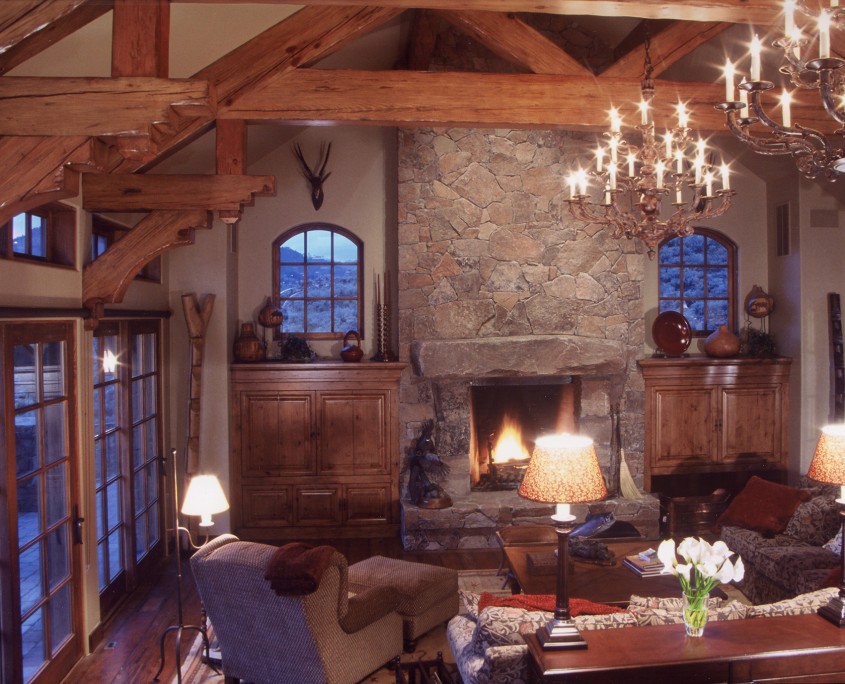The design of this home was influenced by a European hunting lodge to be situated in the Boulder Mountains of Idaho. It is built into the hillside utilizing subterranean spaces for garage, utilities and a bunk room. The split-level design includes a great room pavilion with formal dining and commanding views, a three-bedroom guest wing, and master suite with elevator access to all levels. The stone veneer, and large stone mantle were quarried locally and hand picked by the architect.
