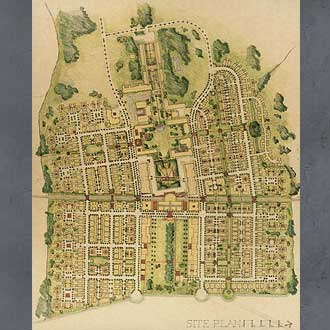
....A light rail station, located at the center of the town, connects to a necklace of other similar communities located along the Marin-Sonoma corridor. Additional design criteria is connecting the new community to the existing Spanish-mission style boys school, church, and garden complex.
Los Cappucinos Grande is organized around a "town square" which accommodates most of the retail/commercial (150,000 sq. ft.), office (1,000,000 sq.ft.), public services, and some residential space. The remaining program requirements are located in buildings which transition in scale from the square to the surrounding residential areas. The surrounding town is laid out on a simple grid 200 feet x 300 feet. Acting as a hinge, on which the grid to the west of the tracks shifts its orientation toward the existing school, is the train station.
Residential neighborhoods vary in density from 11 units per acre at some fringe locations to 45 units per acre near the town square. These areas are tied together by green space of three types: small courts, neighborhood greens with day care (4), and the main open space at the center of town. Various residential configurations and natural forms, including hills, streams, and a delta, are utilized to control growth. Mews housing groups at the end of streets, in the most vulnerable growth areas is one example of using built forms to limit growth. In this way, the pedestrian quality of the community is assured and growth occurs by the development of additional communities built along the light-rail line.